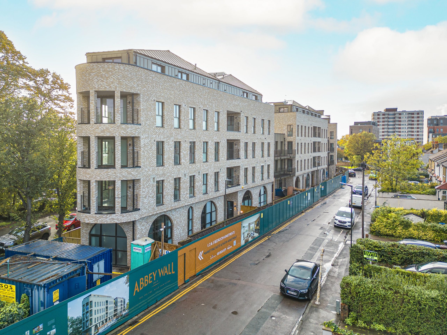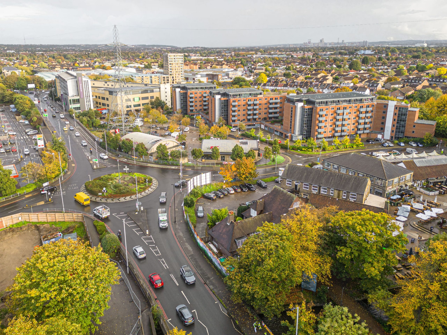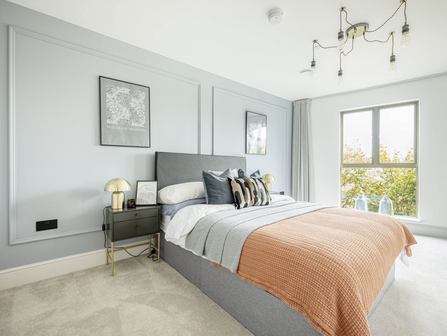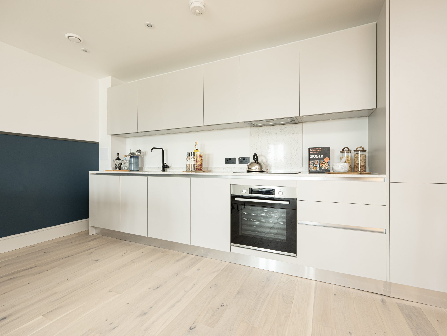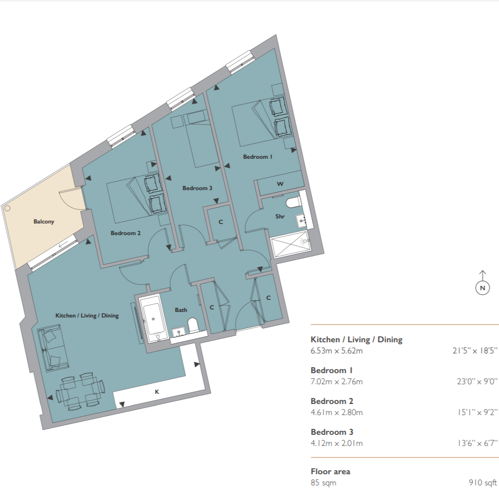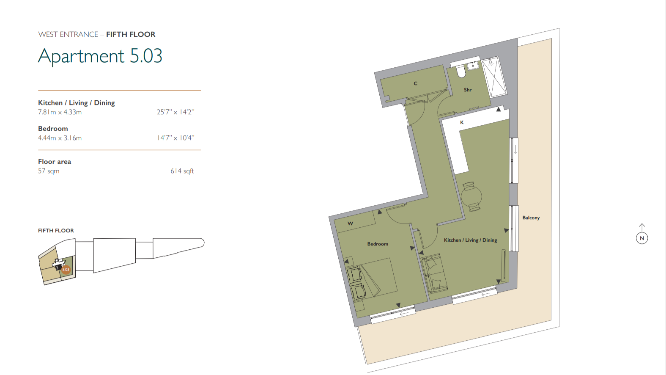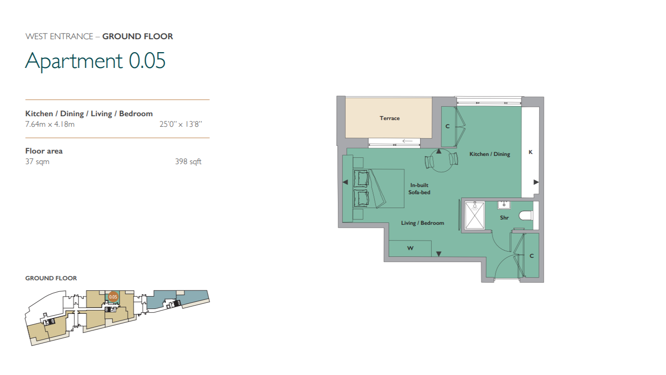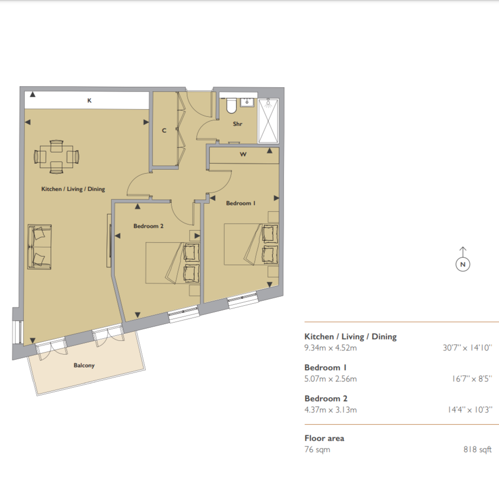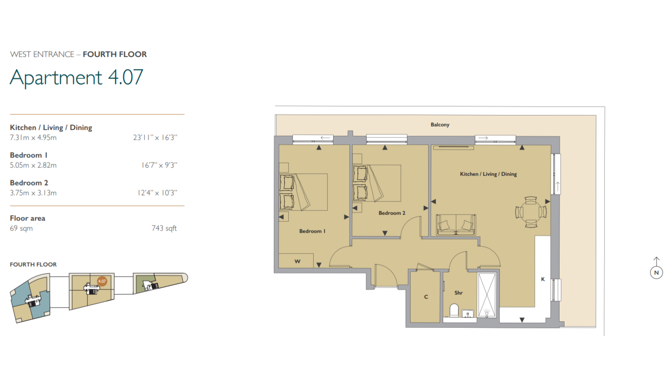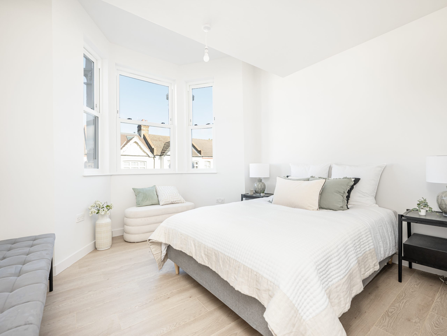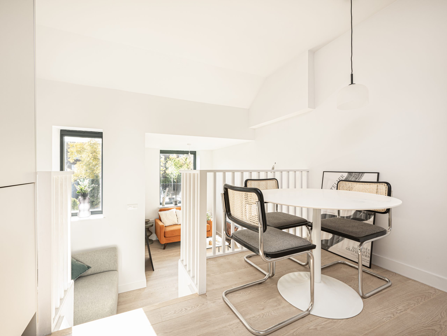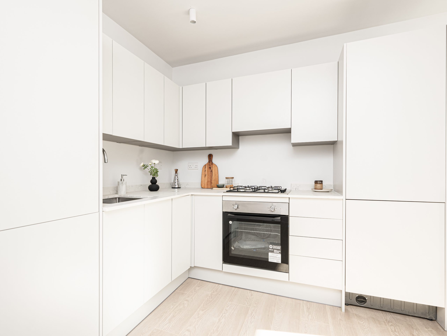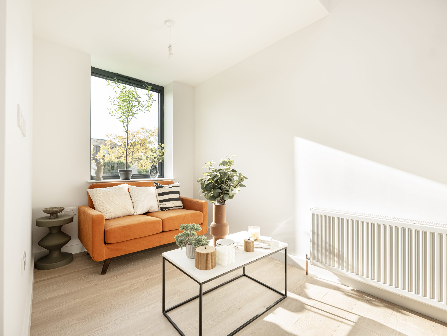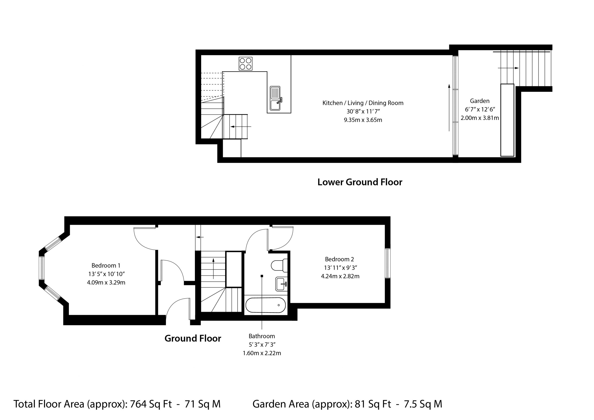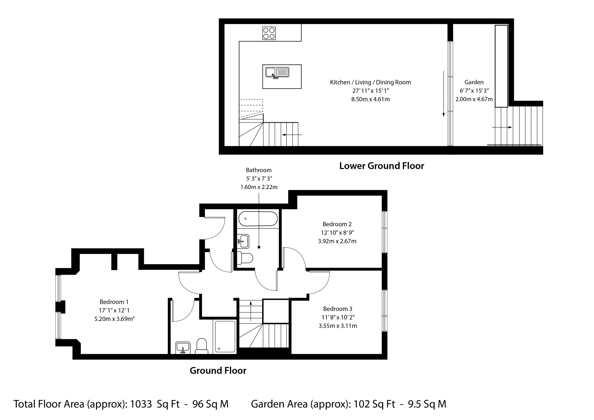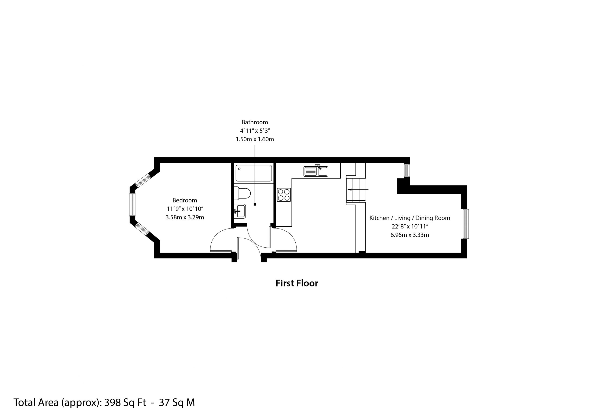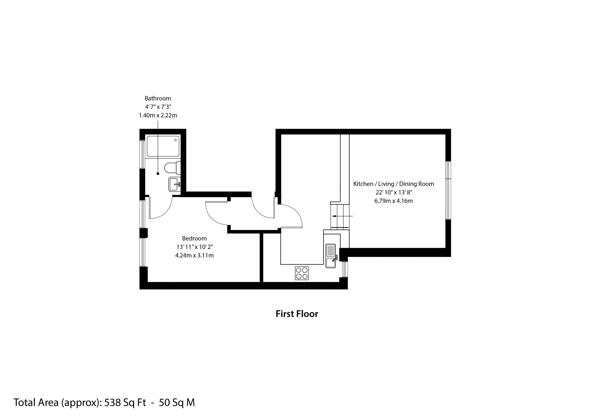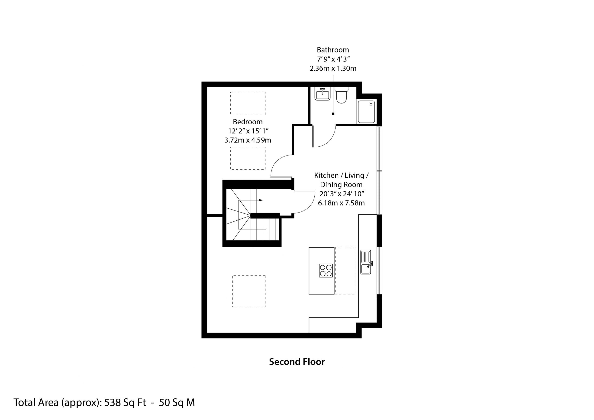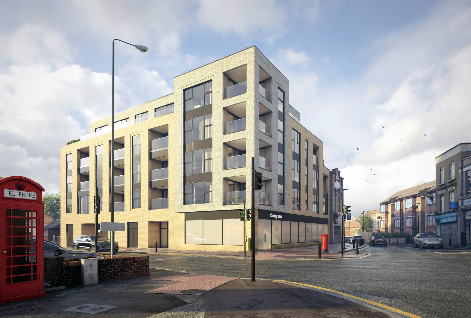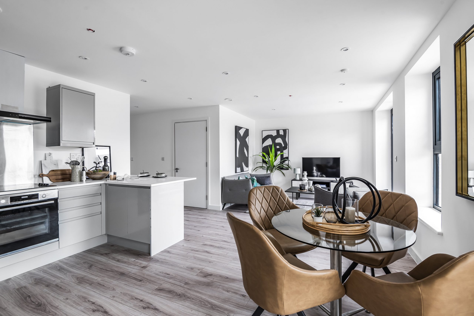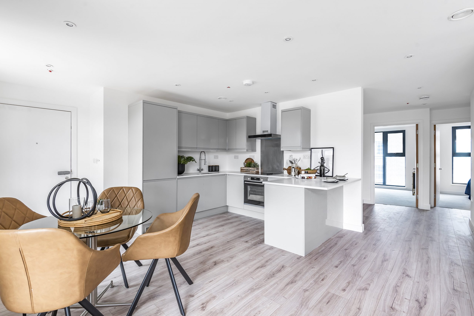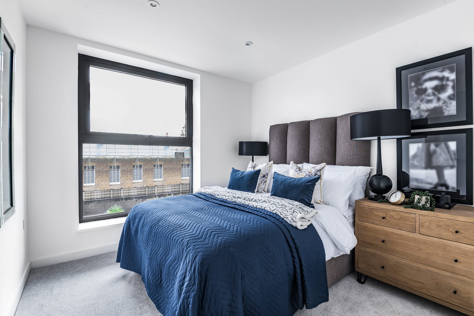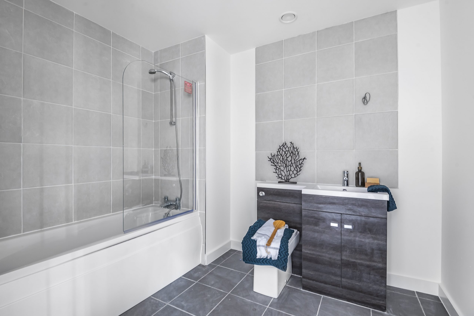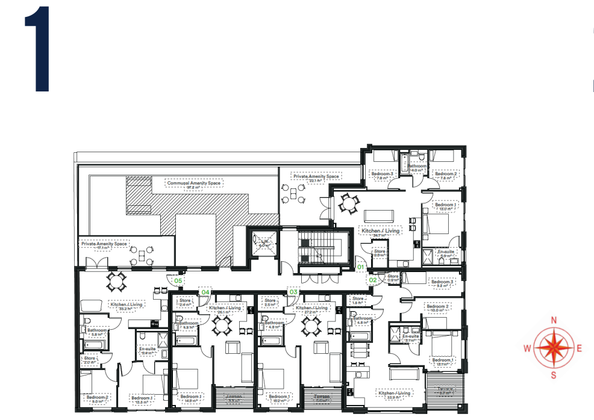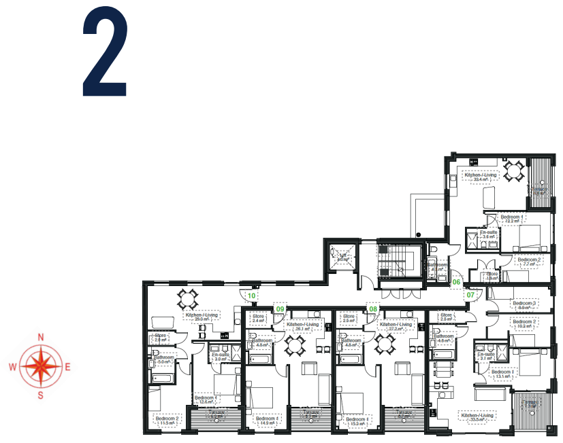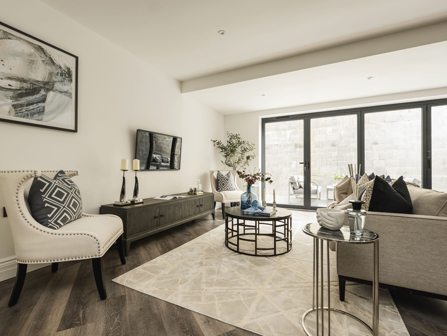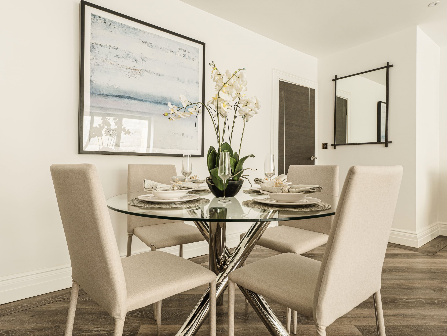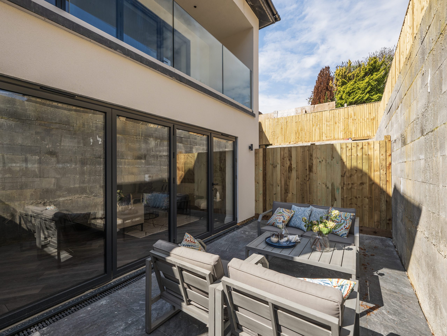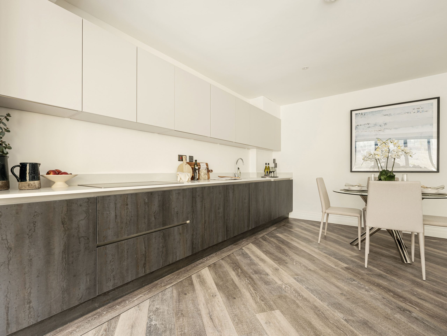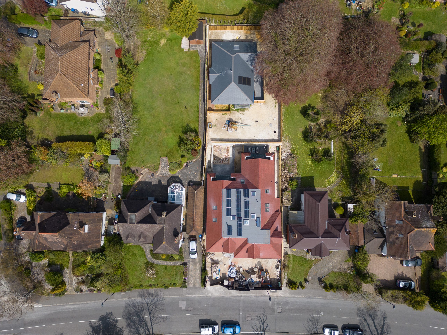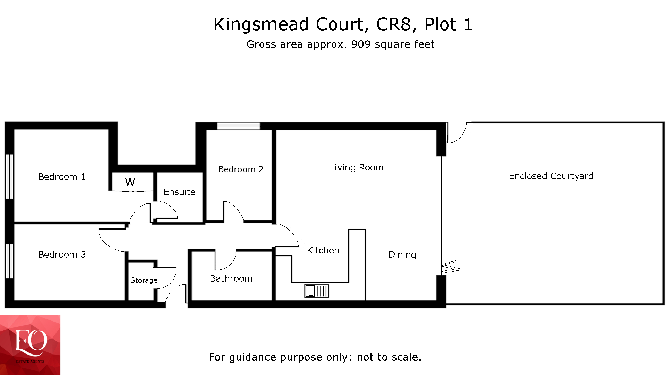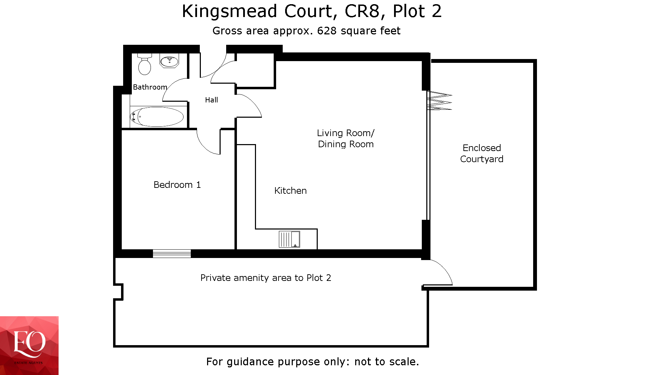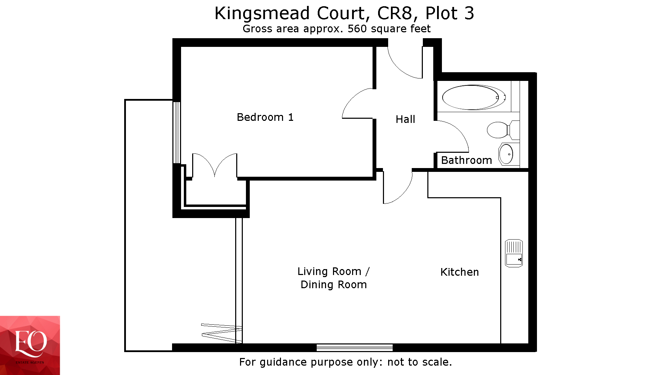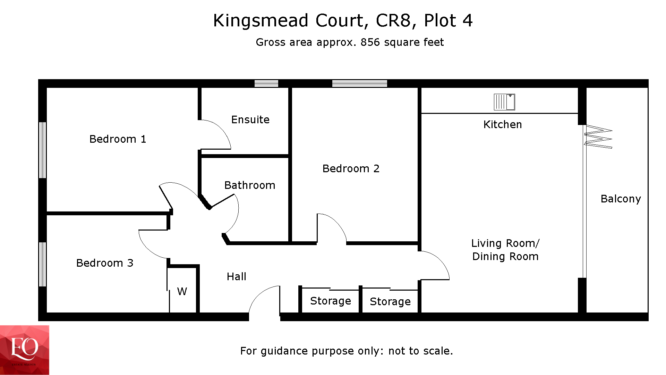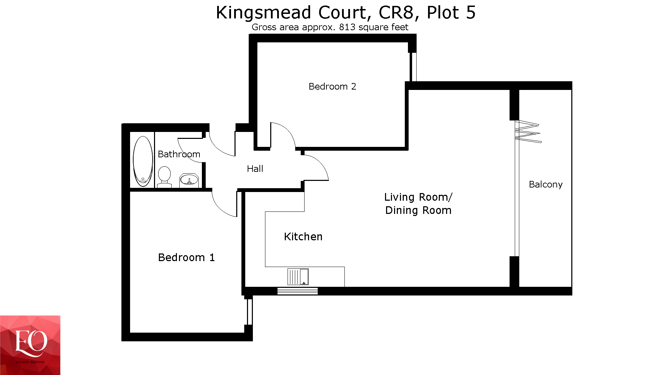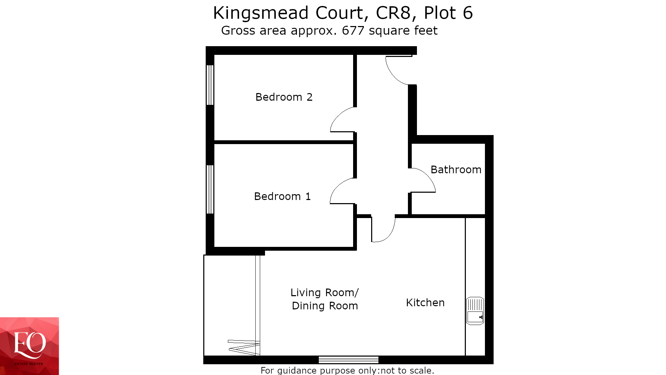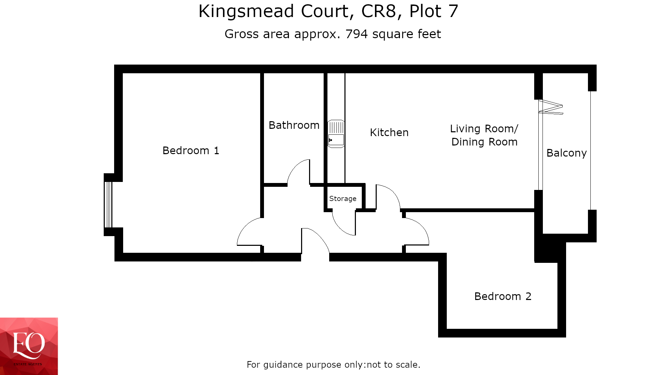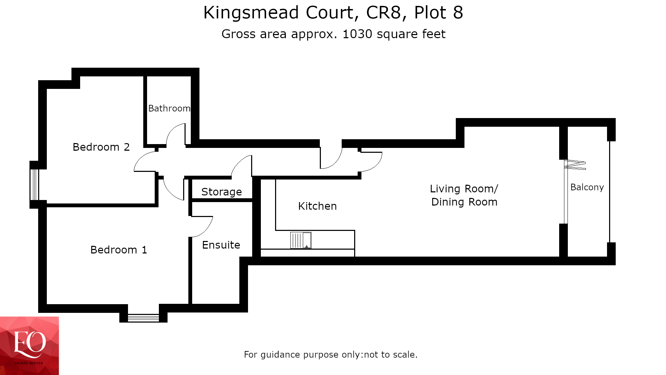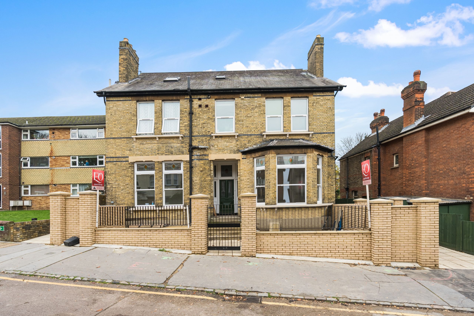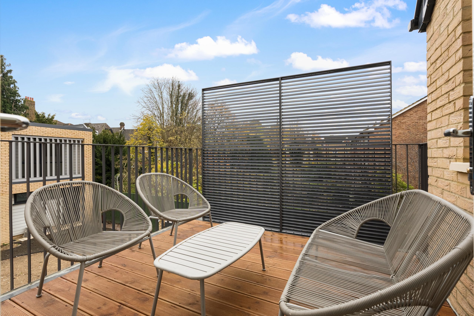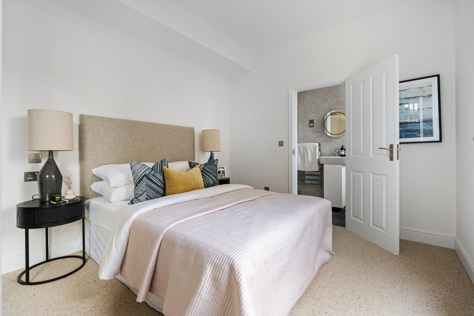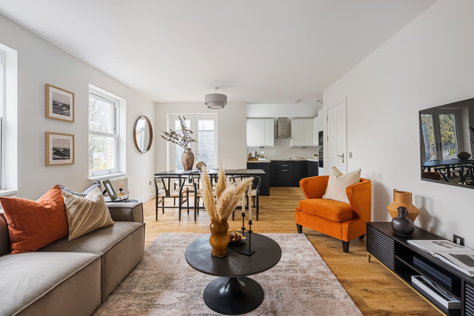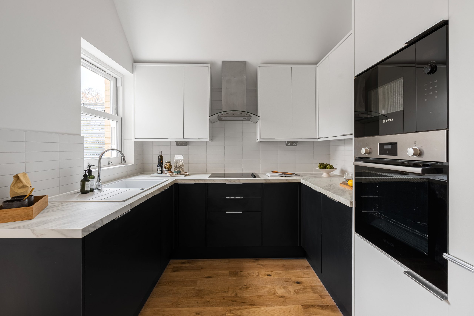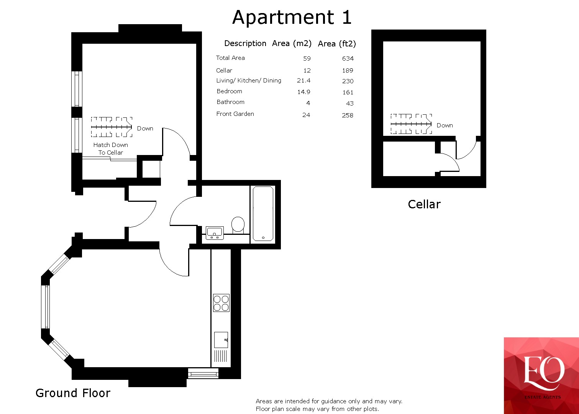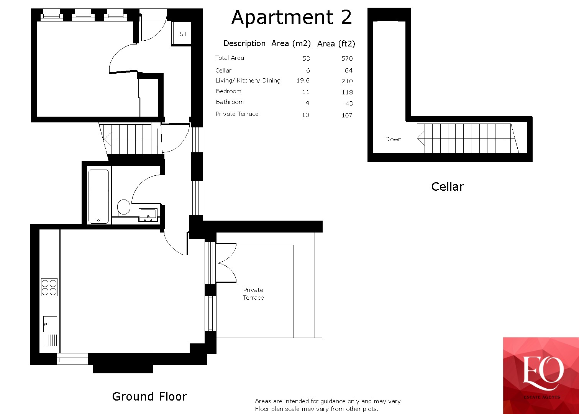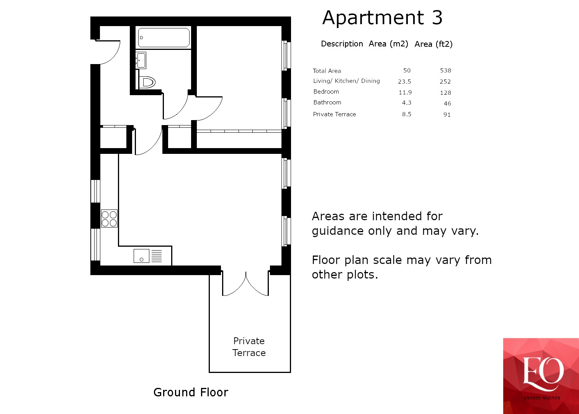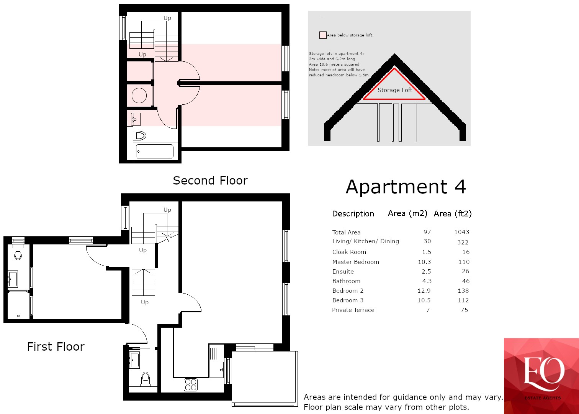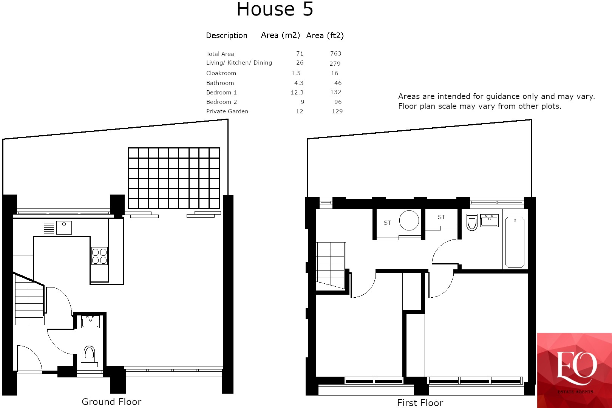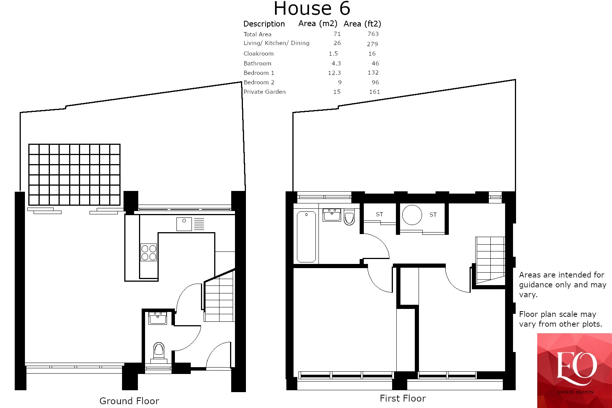Abbey Wall
Starting from £395,000
Overview
Abbey Wall is an exciting landmark development brought to you by Indigo Scott, situated in SW19.
Designed to provide a link between the old and the new, it combines medieval boundary walls with state of the art modern architecture. This can be seen in the large brick archways, double glazed copper-tone windows and buff brick finish.
Comprising of 66 apartments, each benefiting from private balconies or terraces, high specification appliances and all finished to an exacting high standard throughout.
This development offers a mix of one, two and three bedroom apartments across five stories. These can be accessed by seperate lifts off the two lobbies. In addition, there are two generous roof terraces that are available to all residents that boast far reaching views to the North and South and act as perfect entertaining spaces in the summer months.
Features
Selection of 1, 2 and 3 bedroom apartments
Spacious Roof Terrace
Stunning mix of period aesthetic and modern internals
Private balcony / terrace
High specification appliances
Five stories
Lift access
Excellent finish throughout
Location
Ideally located close to South Wimbledon train station (Northern line), Merton Abbey Mills, Nuffield Health Gym and the Priory Retail park which houses a wide range of useful shops and supermarkets.
Travel
Abbey Recreation Ground: 10 Minute Walk | Colliers Wood Rail Station: 10 Minute Walk | Wandle Park: 8 Minute Walk
Flat 4
£710,000
3
Flat 26
£575,000
1
1
Flat 29
£395,000
1
1
Flat 32
£635,000
2
1
Flat 53
£620,000
2
1



