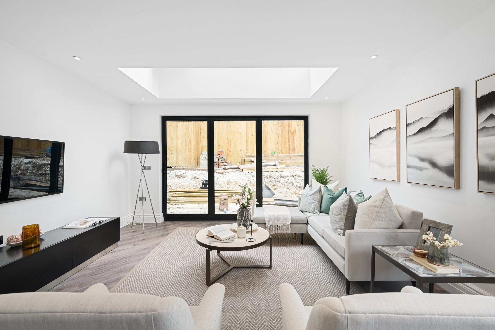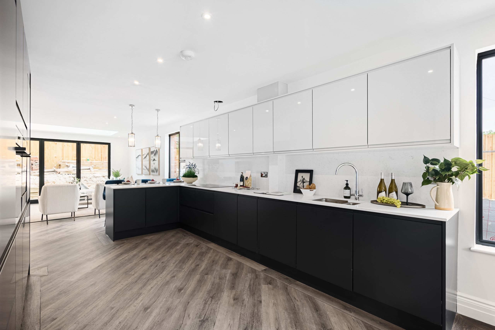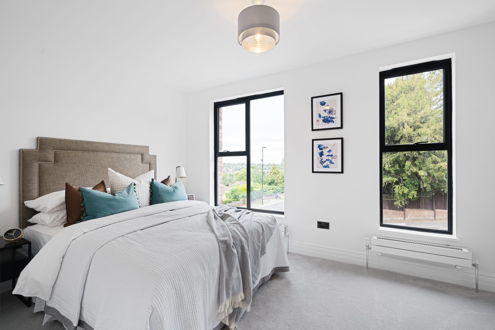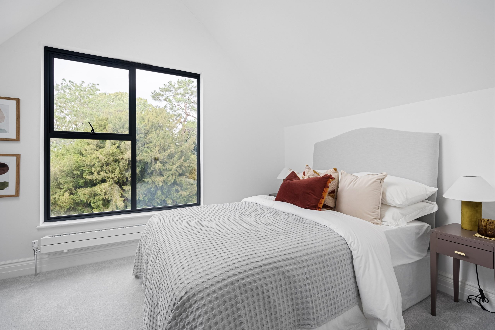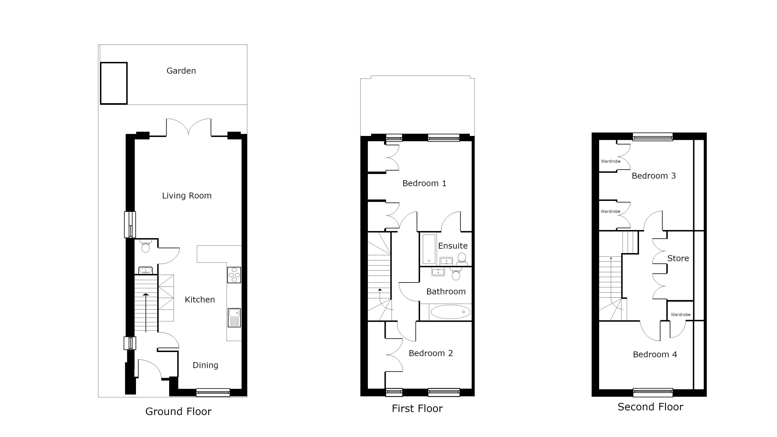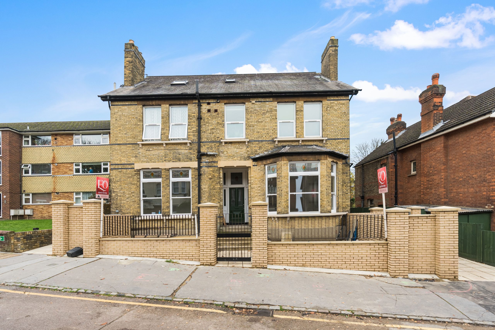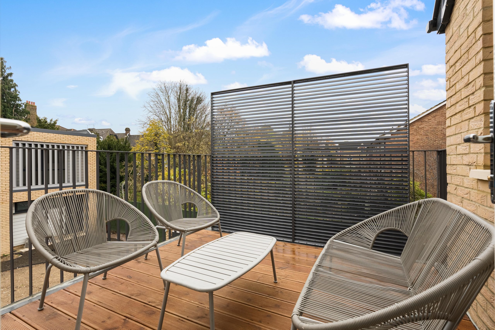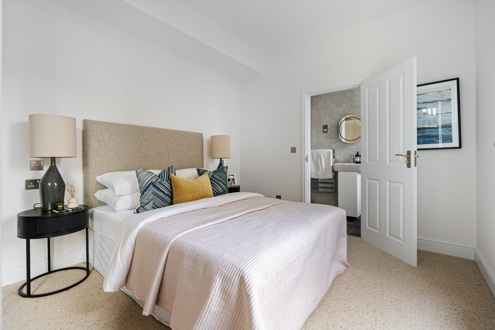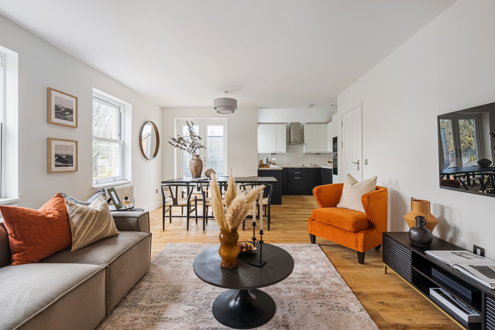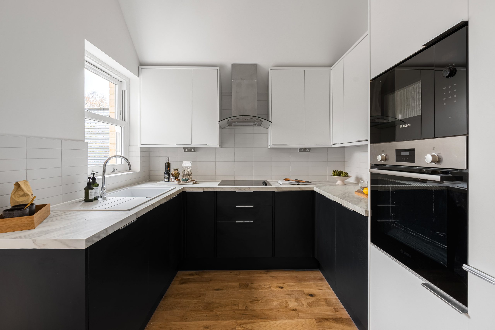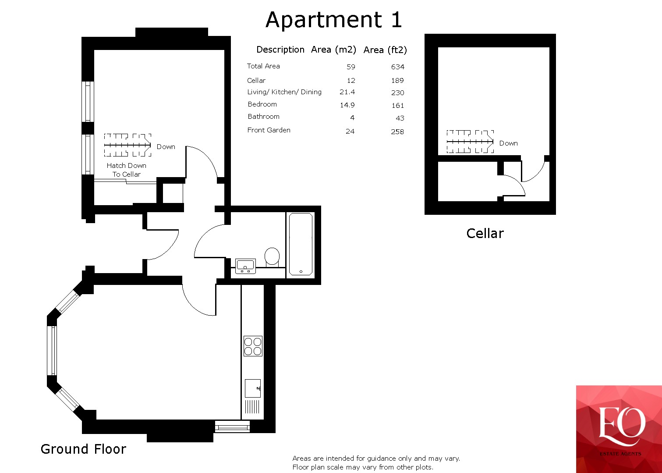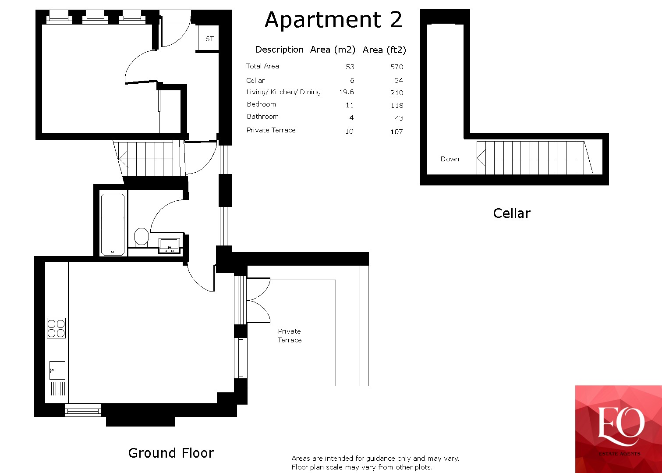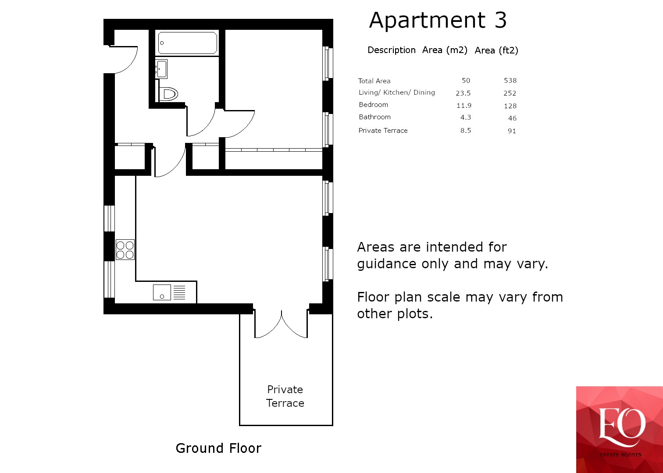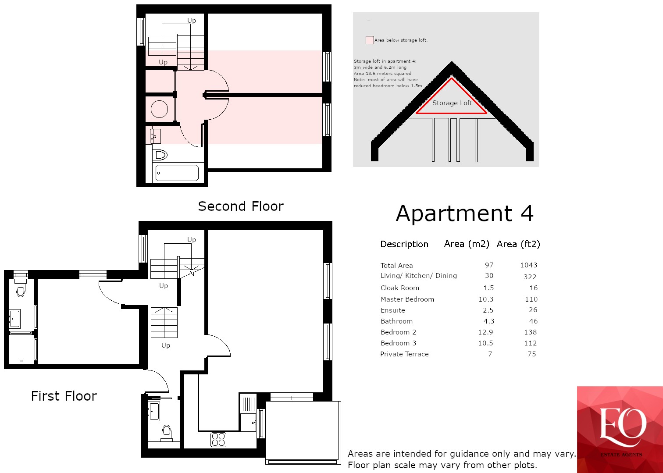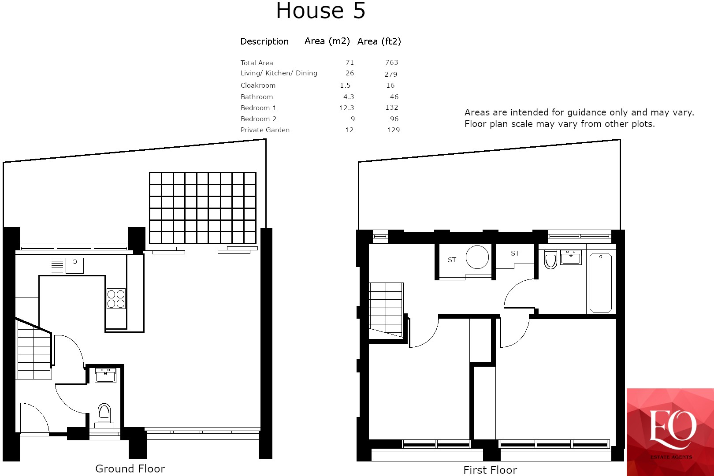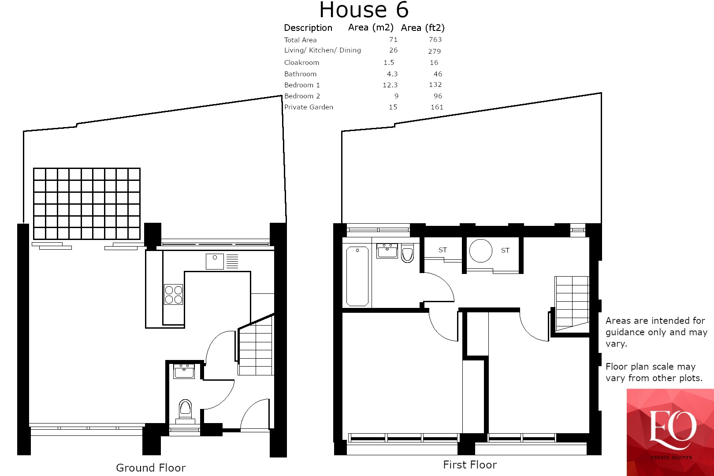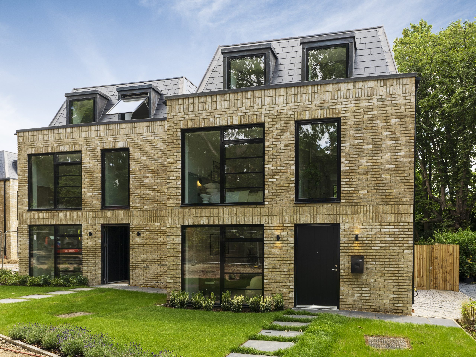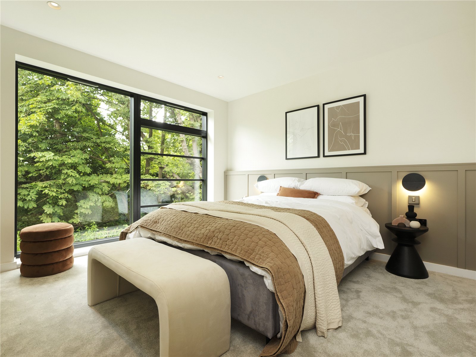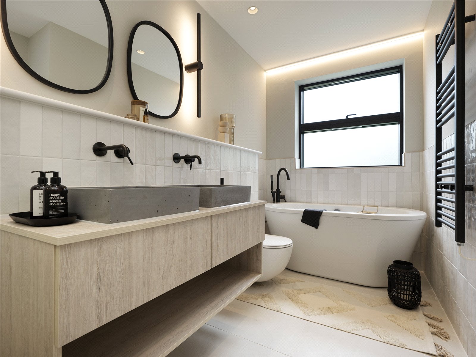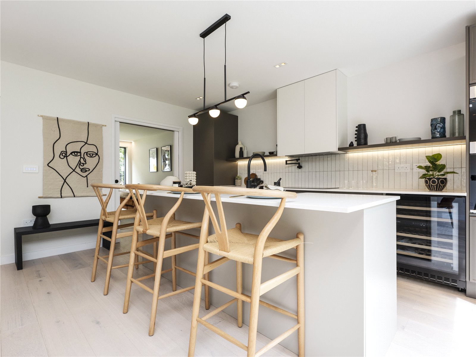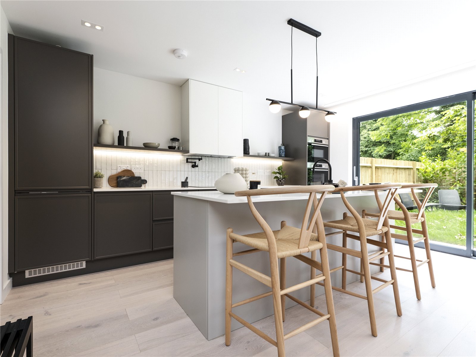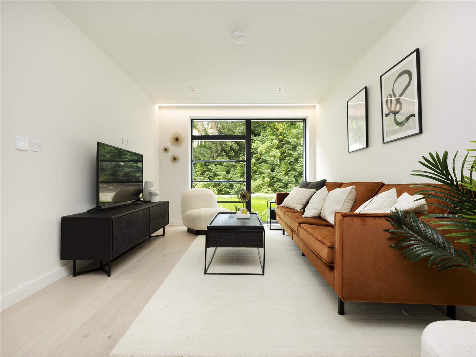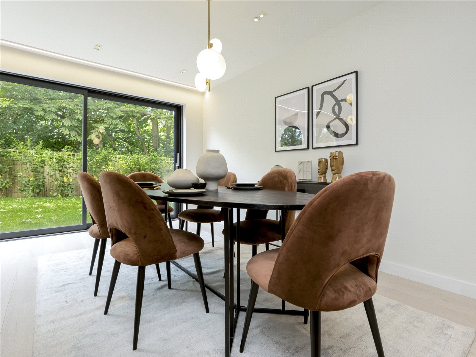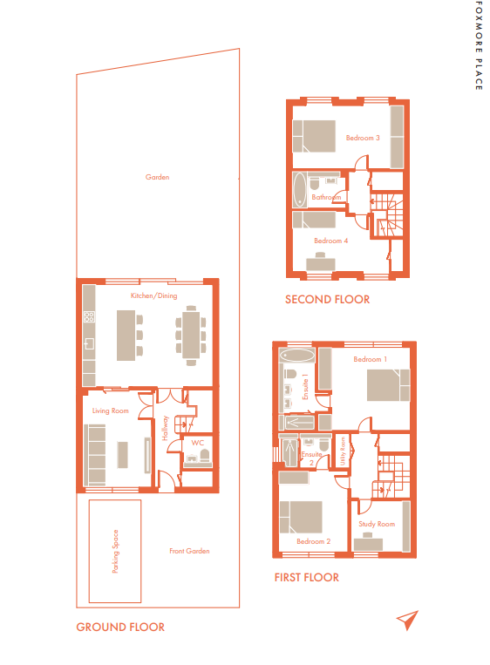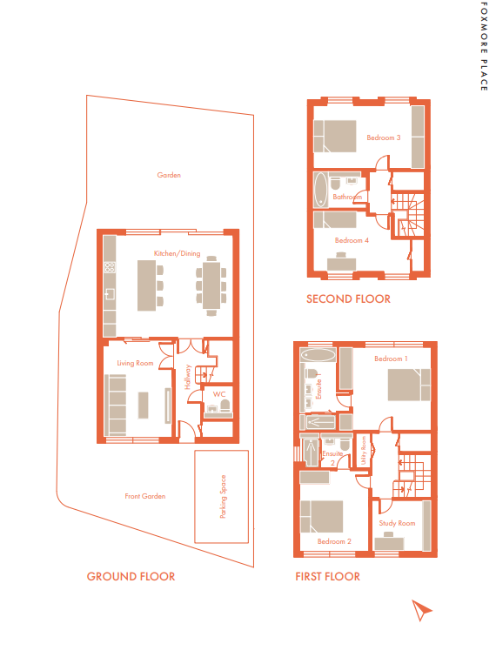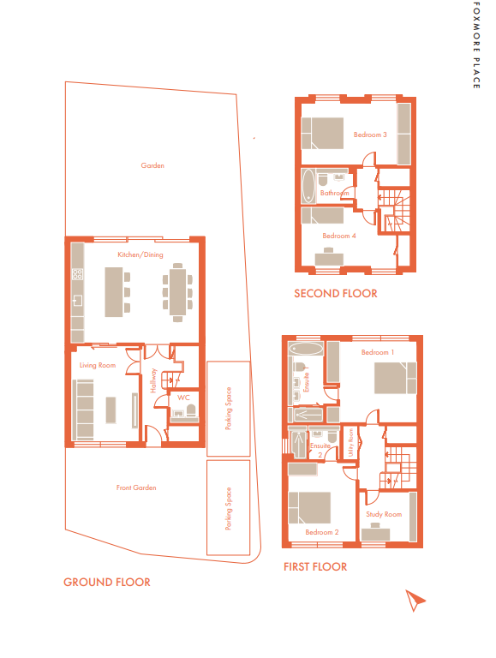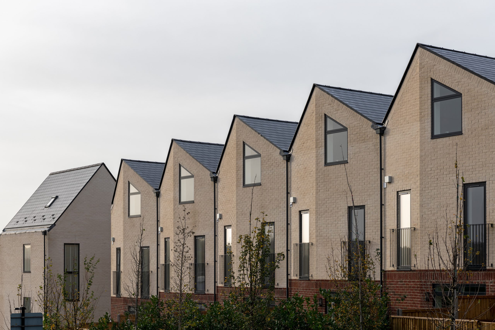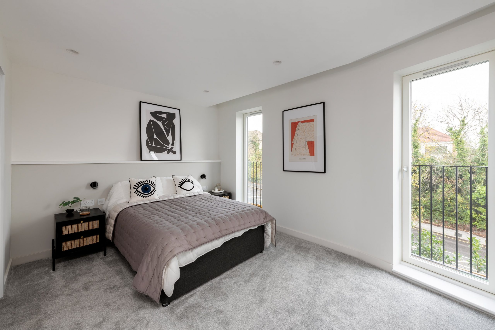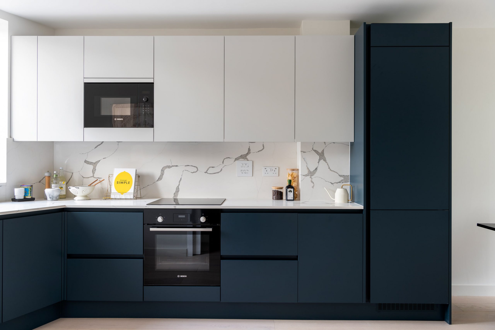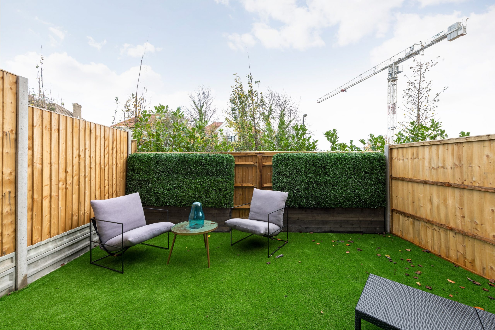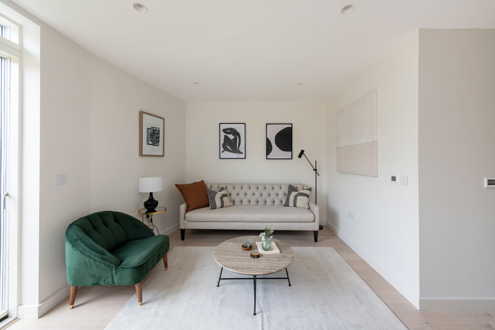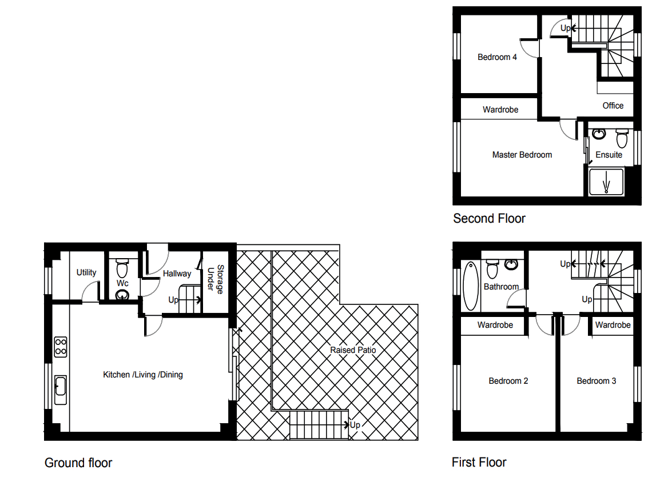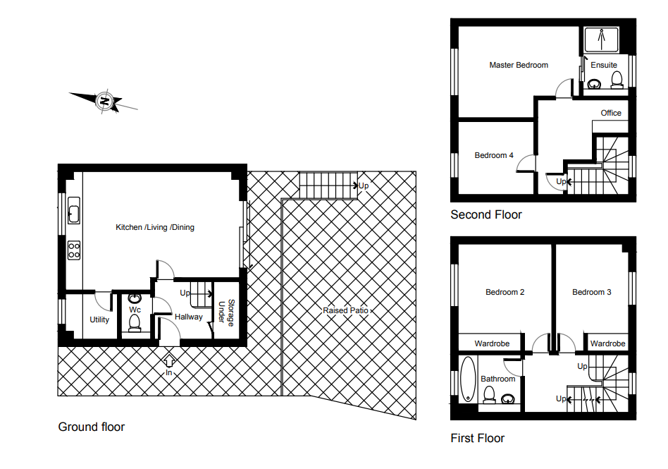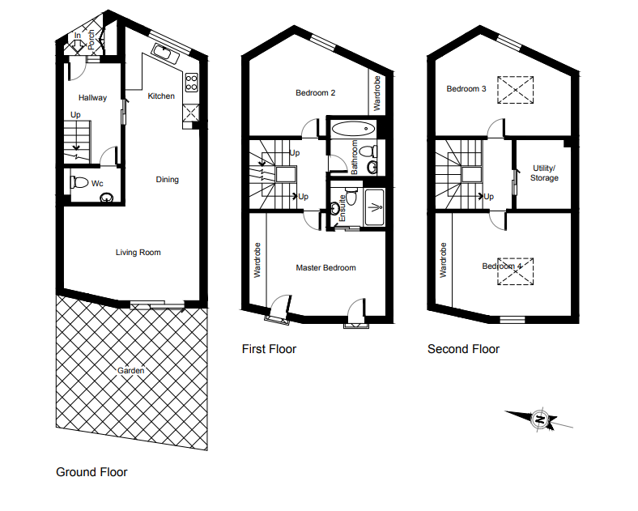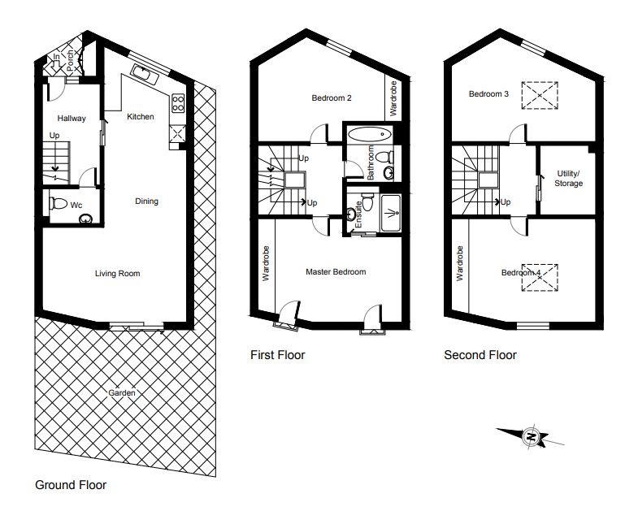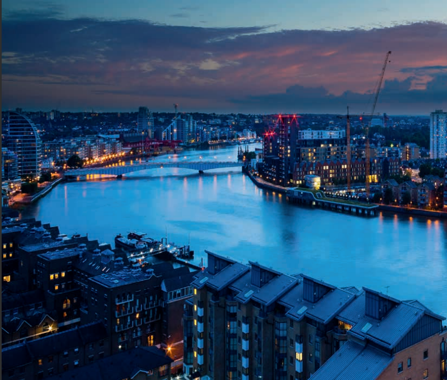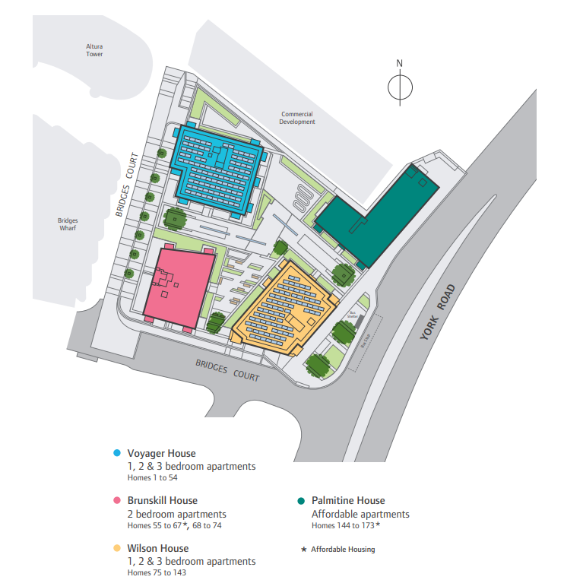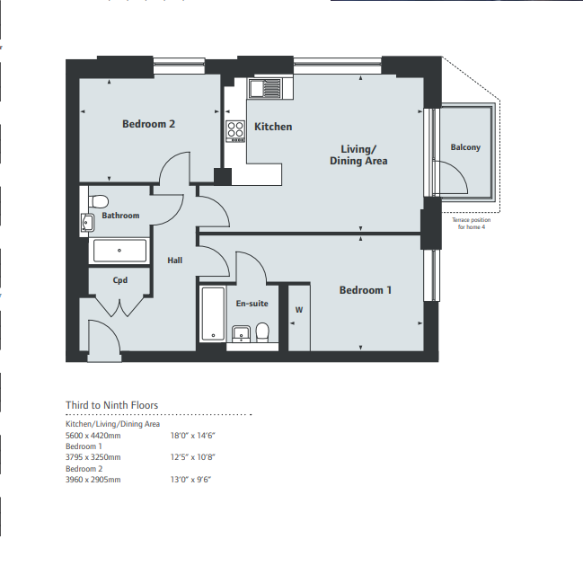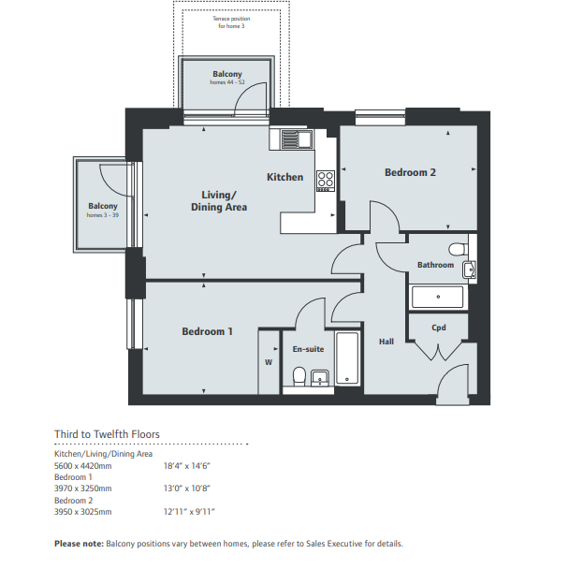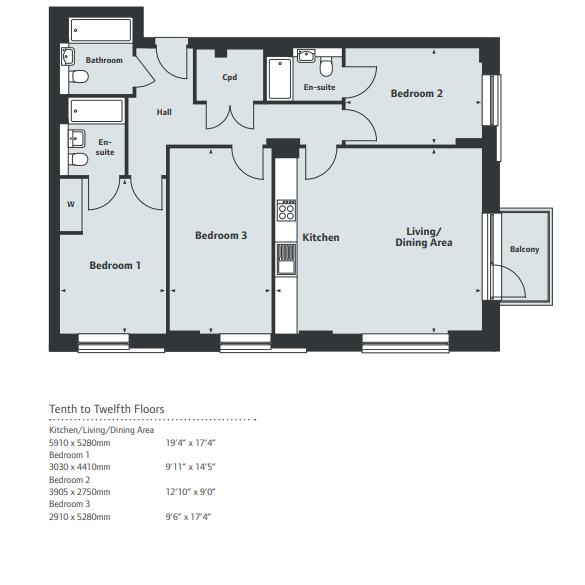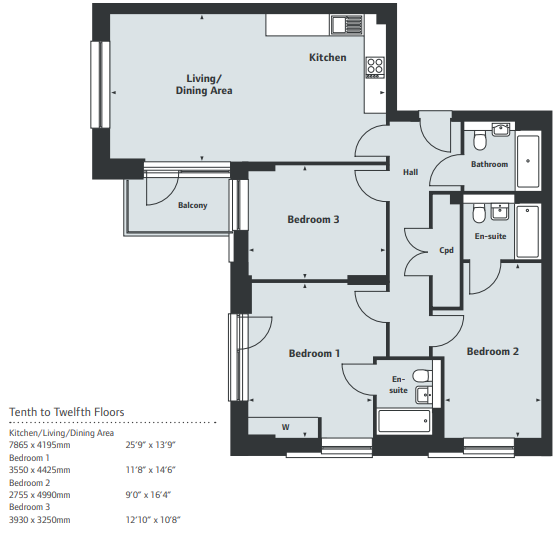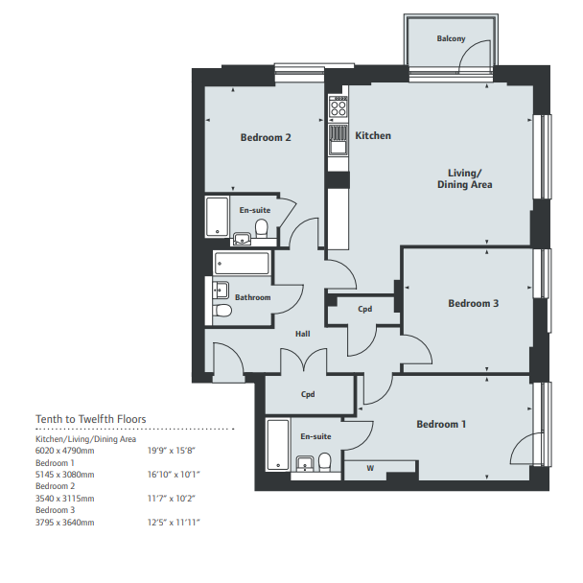Mulberry Rise, CR5
Sold
Overview
The traditional build method enables us to install underfloor heating to the ground floor. Which gives a sleek and modern look to your home and creates additional space by removing the need for radiators. It also offers a far gentler heat which is more evenly distributed through the room.
Living space blends into a garden room defined by the significant large ceiling window light to ensure your home is flooded with light. Each top floor has four roof lights to continue the theme of having a light bright home.
A good sized en-suite to the master, as well as a family bathroom and ground floor toilet.
All house with large bi-folding doors opening out to your own outdoor space.
Your own attractive gardens/outdoor space with landscaping.
Parking spaces in front of your house (3 out of 4)
Features
Open plan living, along with a kitchen breakfast bar for the modern twist.
Luxury Vinyl tiling by Sierra for the kitchen, living area and halls.
Carpets with thick underlay for added comfort to all bedrooms.
Walls and ceilings in white emulsion.
British made kitchens installed to a higher standard, complimented by expansive
20mm quartz splash-backs and work-tops (Carrera Mist) across the full kitchen set.
Floor to ceiling tiling for that luxurious feel in all bathrooms/En-suites.
Smart heating system.
Underfloor heating to ground floor.
Energy efficient (higher than government regulations).
Location
Mulberry Rise is in a popular residential road close to local amenities, set between the manicured greens of Coulsdon Manor Golf Club, Grange Park and Bradmore Green. Within Coulsdon town centre there is a good range of shops including a Waitrose superstore and a selection of cafes and restaurants. The nearby green spaces of Farthing Downs and Happy Valley provide excellent walking on the picturesque North Downs.
Locally there are many sporting leisure facilities including equestrian establishments, football and golf courses at Woodcote Park, Chipstead and Surrey National. Access to the A23/M23/M25 motorway network and Gatwick Airport is possible from the Farthing Way. There is an excellent choice of schools locally including New Valley, The Hayes and Keston Primary School, Coulsdon Sixth Form College, the Oasis Academy and Reedham Park School.
Travel
Coulsdon South station is 1 mile with fast direct train services to London Bridge and London Victoria in approximately 35 minutes.
Plot 1
SOLD
4 Bedrooms
2 Bathrooms
Plot 2
SOLD
4 Bedrooms
2 Bathrooms
Plot 3
SOLD
4 Bedrooms
2 Bathrooms
Plot 4
4 Bedrooms
2 Bathrooms



